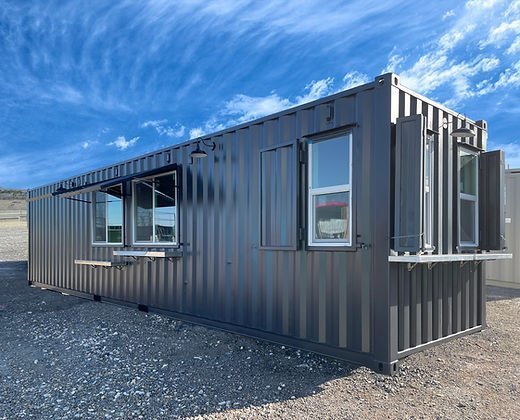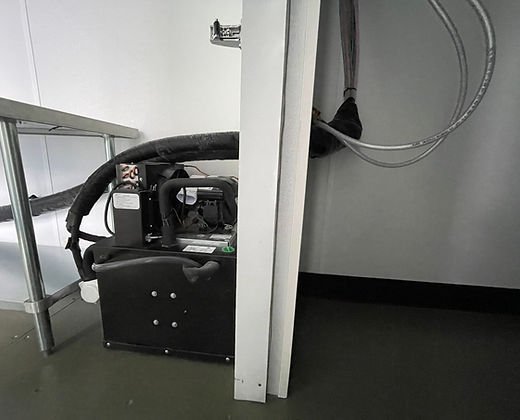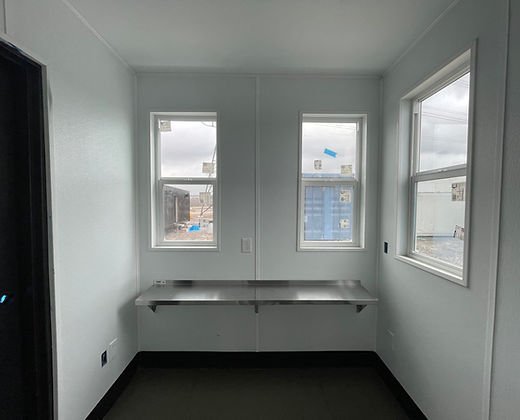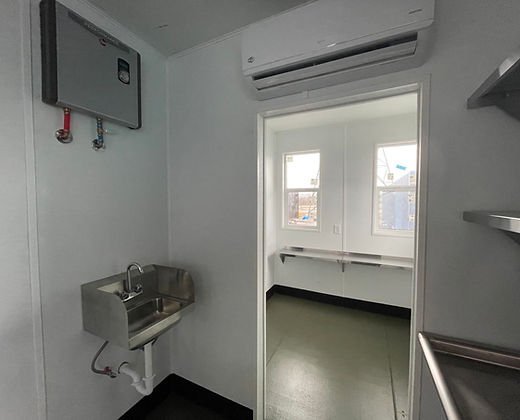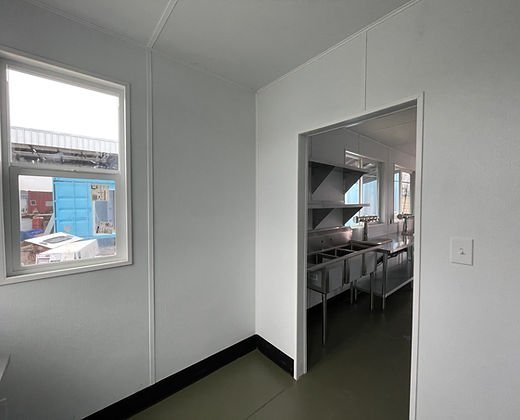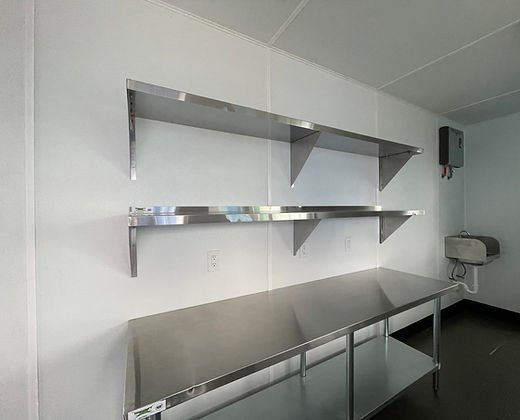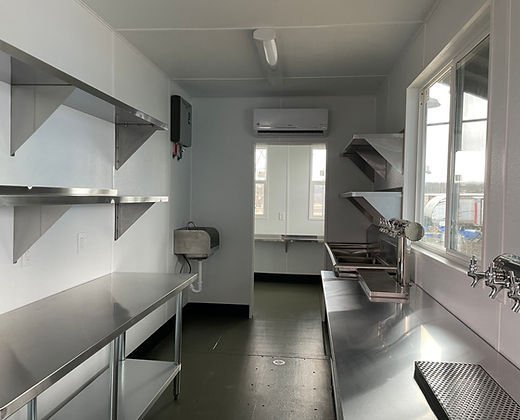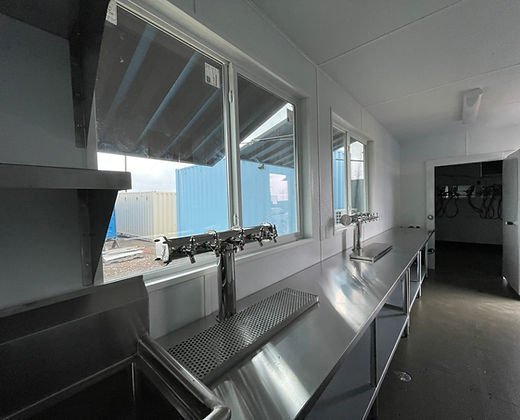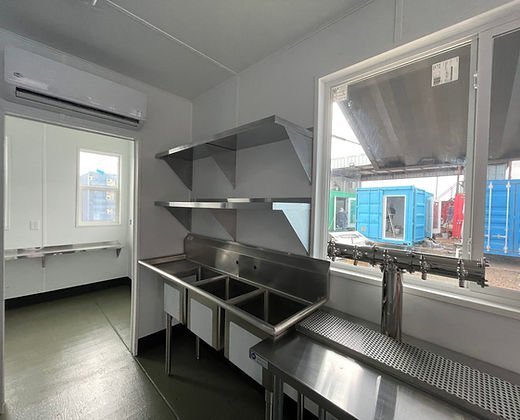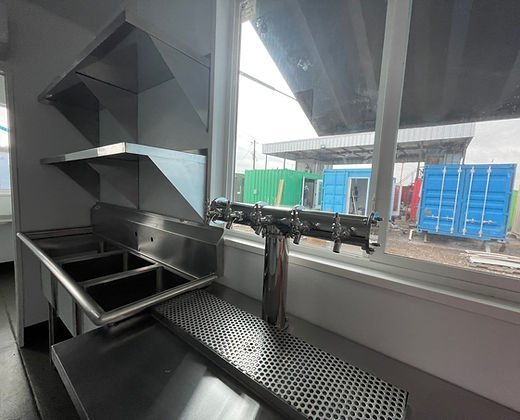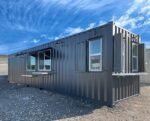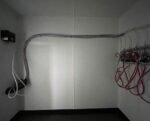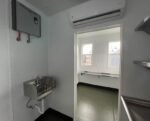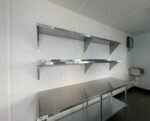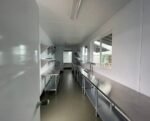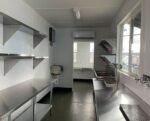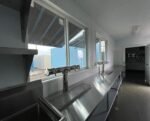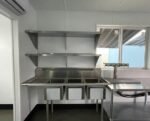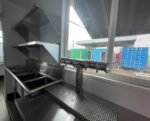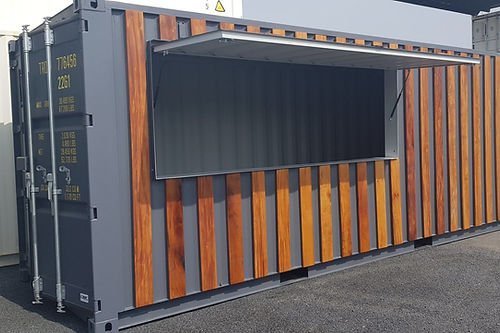Description
Caractéristiques Générales
SOL
- Revêtement de sol époxy
- Qté 2- Drains dans les planchers
FENÊTRES/PORTES
- Qté 1 – 2 x 4 fenêtre de transaction à levage vertical, opération manuelle, cadre en métal, 1/4 trempé, en-tête de 7 pieds
- Qté 1- Fenêtre 6 x 3 barres
- Qté 2 – 2 x 4 Double vitrage, Low E, Fixe, Cadre en métal, linteau de 7 pieds
- Qté 2 – 5 x 6 coupes pour fenêtres de service (contre-volets à verrouiller/avec hydraulique)
- 1′ de séparation
- Qté 1 – Porte homme
SALLE DE SERVICE
- Qté 1 – Évier triple commercial, évier lave-mains
- Qté 1 – Étagère au-dessus de l’évier 12′ (L)
- Qté 1 – Étagères ouvertes 12′ (L) 3′ (H)
- Qté 2 – Comptoirs SS
- Qté 1 – Évier à main standard
- Qté 1- Porte homme pour sortie
- Qté 1 – Étagères ouvertes (mur de barre arrière) 7,3 pi (L) 3 pi (H)
- Qté 2 à 5 tours de tirage
- Qté 2 – Coupes de 5 pieds sur 6 pieds pour les fenêtres de desserte (volets tempête à verrouiller/avec système hydraulique)
- Compteurs déroulants
- Qté 1 – Évier de bar commercial autoportant à 3 compartiments en acier inoxydable
- Rallonge pour séchage**
- Qté 1 – Robinet de cuisine à douchette rétractable mural à 2 poignées en chrome
- Qté 1 -17 po. Évier de lavage à la main commercial à 1 compartiment en acier inoxydable à montage mural avec robinet
- Qté 2 – Tour à bière – 5 robinets – Tour en « T » pour bière pression en acier inoxydable, cinq robinets, acier inoxydable, système glycol
- Qté 1 : tube de 286 pieds (salle du fût aux tours de tirage)
Caractéristiques Général
SALLE DES FÛTS
- Qté 1 – Système de réfrigération 2HP basse température homologué UL / C-UL pour une utilisation intérieure-extérieure
SALLE DE BILLETTERIE
- Quantité 1 – 6 x 3 fenêtres à barres
- Qté 1 – Guichet de billets de 2 pieds sur 6 pouces
- Qté1 – Double vitrage de 2 pieds sur 4 pieds, Low E, fixe, cadre métallique, linteau de 7 pieds ((avant du conteneur)
- CVC – Climatiseur et chauffage mini-split sans conduit AUX d’une tonne (12 000 BTU)
EXTÉRIEUR
- Couleur personnalisée,
Conteneur à Barre équipés de 40 pieds
Caractéristiques Générales
DIMENSIONS
- Extérieur – 40 pi (L) x 8 pi (L) x 9 pi 6 po (H) NOUVEAU Conteneur HC
- Salle de fût – 8,475 pieds (L) x 9,5 (H) 8 pieds (L) (comprend les murs)
- Zone de bar/service – 23,55 pi (L) x 9,5 (H) 8 pi (L) (comprend les murs)
- Salle de billetterie – 5,875 pieds (L) x 9,5 (H) 8 pieds (L) (comprend les murs)
- *Remarque – Les dimensions énumérées ci-dessus sont optimisées pour plus d’efficacité, mais nous pouvons construire en conséquence si vous avez des besoins spécifiques.
CLOISONS
- Qté 2 – Murs de 4,5 pouces pour la salle des fûts et le comptoir de billets
- Porte escamotable 36″ – Keg Room
- Porte escamotable 24″ pour bureau (CVC au-dessus du mur)
CHARPENTE ET MURS
- Montants en bois de 2 po x 4 po répartis sur 16 po centres
- FRP pour murs et plafonds
- Portes de chargement fermées – murées
ISOLATION
- Mousse pulvérisée à cellules fermées
- Zone 3
- Keg Room – 3 dans R21 (tout autour)
ÉLECTRICITÉ ET LUMIÈRES
- Qté 1 – Boîte de disjoncteur de panneau à 12 emplacements de 400 A (montage extérieur extérieur)
- Quantité 8 – Prises duplex 110 V (zone de service plus haute sur les murs) 4 par circuit.
- Qté 8 – 110 V GFI Duplex (niveau inférieur de la zone de desserte) 2 par circuit.
- Qté 3 – Prises duplex 110 V (zone du comptoir des billets)
- Qté 4 – Lumière LED extérieure intégrée
- Quantité 2 – 3,5 pieds de bandes d’éclairage LED
- Qté 1 – Lumière LED standard
- Qté 7 – Prises extérieures
- Qté 3 – Prise de câble Internet pour Wi-Fi
6,500.00€
Référence : CB2697457
Commentaires des clients
Vous pourriez être intéressé par…
Online Sports Nutrition and Natural Dietetics.
Chances are there wasn't collaboration, communication, and checkpoints, there wasn't a process agreed upon or specified with the granularity required. It's content strategy gone awry right from the start. Forswearing the use of Lorem Ipsum wouldn't have helped, won't help now. It's like saying you're a bad designer, use less bold text, don't use italics in every other paragraph. True enough, but that's not all that it takes to get things back on track.
The villagers are out there with a vengeance to get that Frankenstein
You made all the required mock ups for commissioned layout, got all the approvals, built a tested code base or had them built, you decided on a content management system, got a license for it or adapted:
- The toppings you may chose for that TV dinner pizza slice when you forgot to shop for foods, the paint you may slap on your face to impress the new boss is your business.
- But what about your daily bread? Design comps, layouts, wireframes—will your clients accept that you go about things the facile way?
- Authorities in our business will tell in no uncertain terms that Lorem Ipsum is that huge, huge no no to forswear forever.
- Not so fast, I'd say, there are some redeeming factors in favor of greeking text, as its use is merely the symptom of a worse problem to take into consideration.
- Websites in professional use templating systems.
- Commercial publishing platforms and content management systems ensure that you can show different text, different data using the same template.
- When it's about controlling hundreds of articles, product pages for web shops, or user profiles in social networks, all of them potentially with different sizes, formats, rules for differing elements things can break, designs agreed upon can have unintended consequences and look much different than expected.
This is quite a problem to solve, but just doing without greeking text won't fix it. Using test items of real content and data in designs will help, but there's no guarantee that every oddity will be found and corrected. Do you want to be sure? Then a prototype or beta site with real content published from the real CMS is needed—but you’re not going that far until you go through an initial design cycle.



